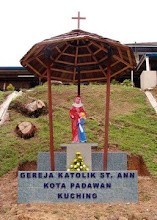1. A church to accommodate 1500 people.
2. A Day Chapel for various needs.
3. Adequate parking space.
4. Grounds for quiet prayer and meditation.
5. A multipurpose hall.
6. A piety (religious articles) shop.
7. Living quarters for priests and parish staff.
8. Classrooms for catechism.
9. A canteen.
10. A resource centre.
11. Adequate office space for priests, staff and catechists.
The images of the Baruk previously was as follows:
Construction in 4 Phases:
Phase 1: Church and Day Chapel, Sub-station, 2 toilet buildings, earth drainage and parking space.
Phase 2: Administrative Block and Classrooms and Activity Rooms.
Phase 3: Multi-purpose hall.
Phase 4: Priests'/Friar Residence.
Estimated Cost:
Phase 1: RM 6.898,500 million
Phase 2: RM 2.741,180 million
Phase 3: RM 2.904,210 million
Phase 4: RM 1.092,000 million
Total = RM 13,635,890.






